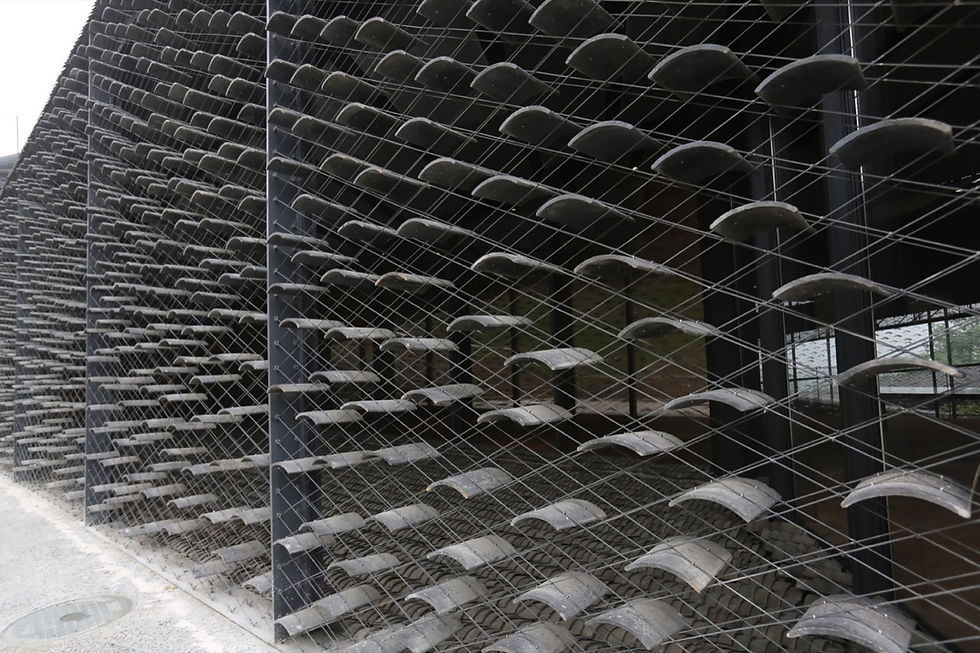Building & Context
- Mar 24, 2017
- 4 min read
Context is external elements that influence an object. These elements are physical and non-physical. Roads, buildings, and land contour are examples for physical elements while non-physical elements are weather condition, local culture, as well as political and economic constraints.
Thus the contexts are influencing contemporary architecture design. Design for a house in four seasons’ countries for example is different than the design in tropical countries. Understand the local contexts are important for designers to produce a good building design.
The context determines the architectural style, building material selection and site layout, which is very important in creating an effective design. All these promote continuity between the building and local circumstances.
Singapore’s 26 storey EDITT Tower

“City is the liberty of the individual”, “Garden cities” By Le Corbusier
The example of architect who profound the idea of sustainable design is Ken Yaeng. He is one of the leaders in green architecture movement, especially for green skyscraper.

Singapore’s 26 storey EDITT Tower, designed by architects T R Hamzah & Yeang, is being created to rehabilitate an urban, non-organic site, classified as ‘zero-culture’ where the natural ecosystem has been completely devastated. Besides meeting their client’s practical requirements for a tower for use as retail, exhibition and auditorium use, the design is very much an ecological design.
The unique feature of this scheme is the well-planted facades and vegetated terraces that surround the building. The design approach enables ecological succession to take place and to balance the existent inorganic nature of the site. The vegetation areas are designed to be continuous and to ramp upwards from the ground to the uppermost floor. Importantly the planting of the tower uses indigenous plants so as not to compete with the existing species of the locality.

The ramps are used to create a continuous spatial flow from street level to the floors of the city’s high rise towers and high-level bridge-linkages are added to connect to neighbouring buildings for greater urban-connectivity. The tower’s green credentials continue inside the tower with ecological features including water self-sufficiency through rainwater-collection and grey-water reuse at over 55% and the design optimises recovery and recycling of sewage waste through the creation of compost and bio-gas fuel. The EDITT tower will also achieve almost 40% energy self-sufficiency through a system of solar panels.

"All the various sporting activities, take place directly outside people’s homes, in the midst of parks—trees, lawns, lakes. The city is entirely green; it is a Green City. Not one inhabitant occupies a room without sunlight; everyone looks out on trees and sky." state by Le Corbusier
From the case study, we can see that the categories of the human pathway and car road , the building is also design based on the need of human and activities , the can be seen is full of green and the top with sky park .The landscape of this building is not separated. Not like building context belong to building, road context belong to road, green park context belong to green park. They are combined together with the interior human walkway. They present the strong context and diversity of use between building and landscape. Beside that, the building is following the local need , weather and climate to design with .
Furthermore the building also design with economical context . In my view , the economical context is related to the condition or situation of a country’s economy. Through these few decades, recession has given a big impact to slow down the buildings construction and development. It has also given the psychological impact to all practitioners in construction industry. Every country in the world does not have the same economic viability. This difference makes the practice of contemporary architecture is different from place to place. Therefore, this context makes the architectural style is geared towards the simple and clean façade elements.
China Academy of Arts’ Folk Art Museum


The folk art museum stands in the campus of China Academy of Arts in Hangzhou. The site was formerly a tea field that formed a hillside.The point was to design a museum from which the ground below can be felt, by continuing the building’s floors that follow the ups and downs of the slope.Planning is based on geometric division in the units of parallelogram to deal with the intricate topography. Each unit has a small individual roof, so the outlook became like a village that evokes a view of extending tiled roofs.The outer wall is covered with a screen of tiles hung up by stainless wires, and it controls the volume of sunlight coming into the rooms inside.Old tiles for both the screen and the roof came from local houses. Their sizes are all different, and that helps the architecture merge into the ground naturally.
From Kengo Kuma building , he design the context in social and cultural of the locals , he reuse material of tile ( the old material) to design his facade and and turn it into new life . He also merge his building to the site , from the top view to the building , it look like the building is hidden and merge into the tea field.

In my opinion , nowadays architecture context are more in combination of physical issue, social, economic and culture , architect should consider these kind of issue to design the building , with consider of these , the building will more presenting the place and the need of human ,and architect should consider about the economic of building , not every country and client can pay the high cost. For me , I think compare to political , architect should consider the issue that I mention .












Comments